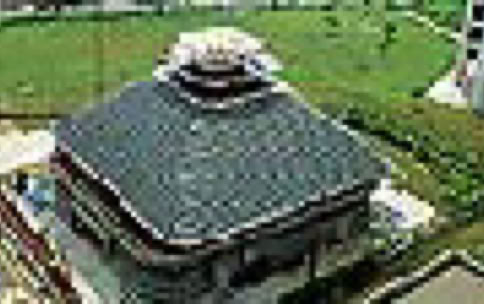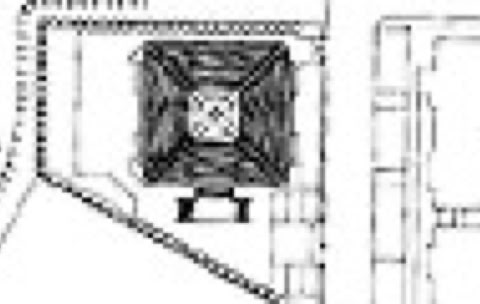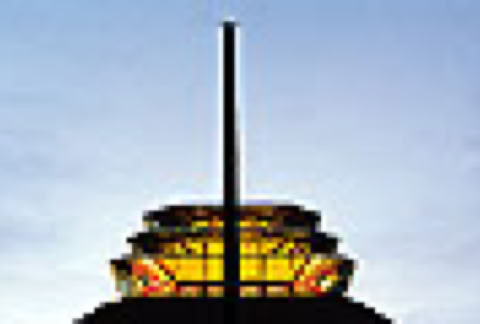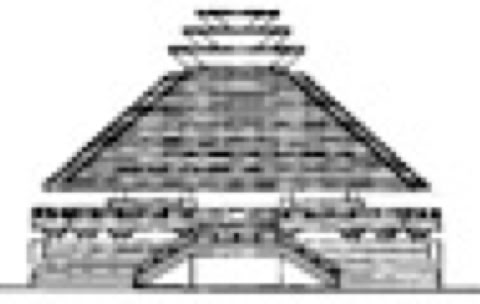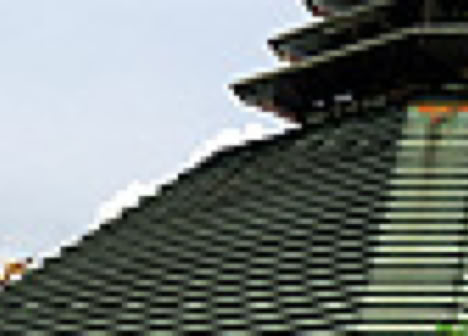

Ancient Taoism in Contemporary
Management Training & Martial Art


MARTRIX ORG.
Get your feeling working!
MARTRIX ORG.
Get your feeling working!
Ancient Taoism in Contemporary
Management Training & Martial Art


• HOME • About MARTRIX • Workshops • Trainers • Management Training • Coaching • Intuitive Boxing • Taikiken • Hachidankin • Baduanjin • 99-Taijiquan • Longevity • MartriX Exclusive Shop • Video Clips • Downloads • BrainQuakes• Index Page • Links • E-mail • HOME Nederlands •
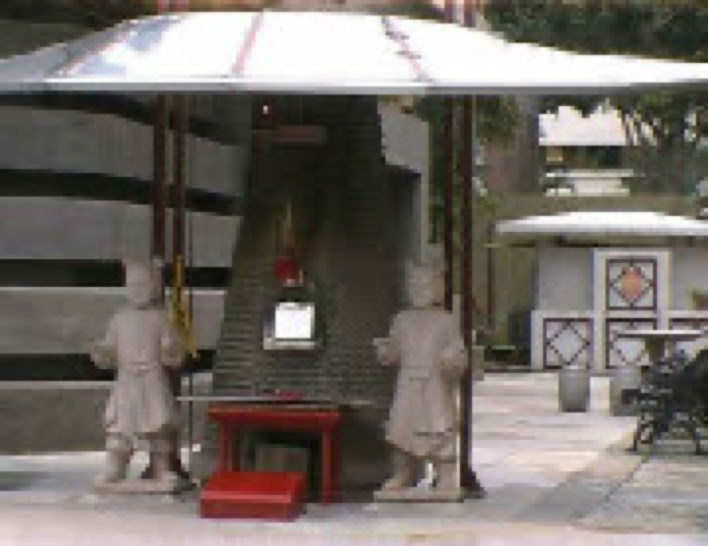
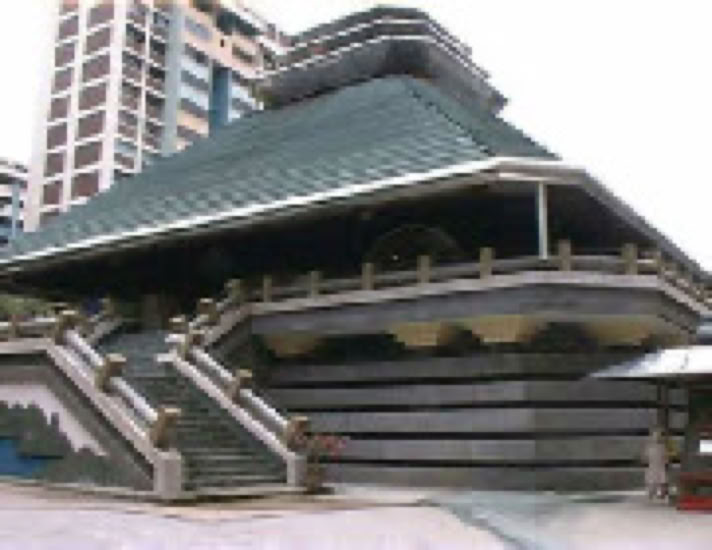
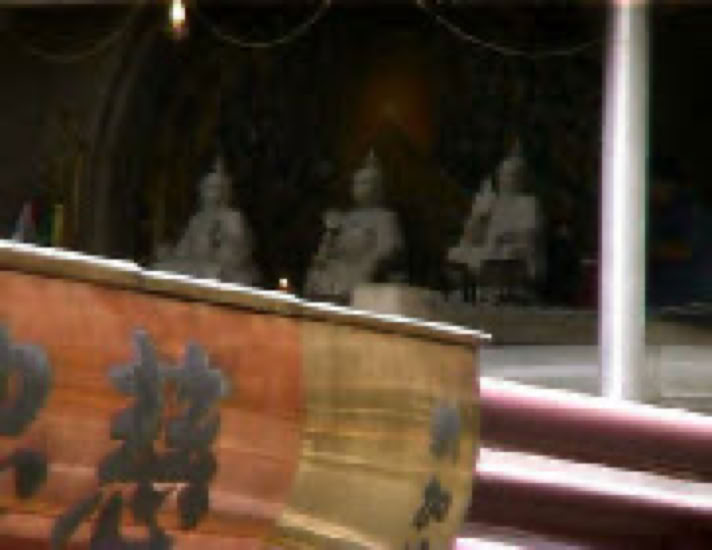
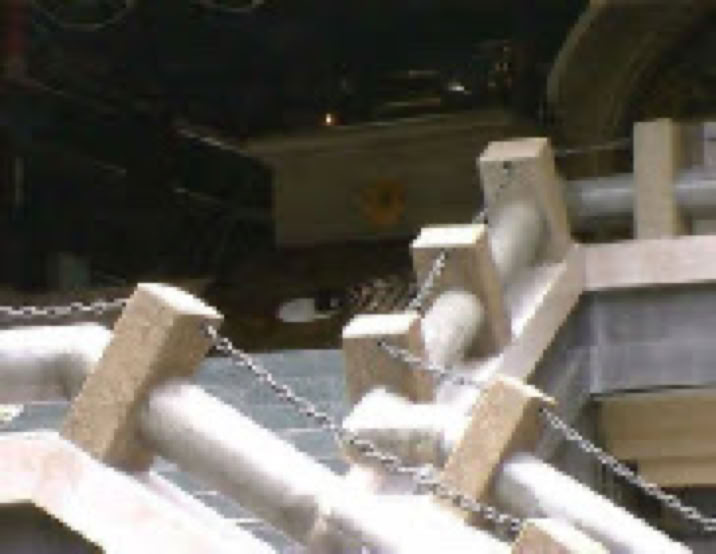
CHEE TONG TEMPLE (1987)
Chee Tong Temple is another important building in the continuous process of (un)learning. It is arguably the most controversial of religious buildings built in the last decade which cater to the spiritual and community needs of the Singaporean Chinese.
The designers believe that the building "seems to have touched some deep common chord of consciousness and that it confirms that architecture can be made to respond to deeper imperatives than those obvious and literally stylistic motifs used as convenient signs and symbols of identity in a pastiche manner". Evidence of this was the full donation boxes during the opening ceremony and the way devotees responded to the design.
Critics argue that the main entrance, being from the side, dilutes the processional quality to the altar contained in more traditional temples, as well as detracting from its formality.
Akitek Tenggara stressed to the temple trustees who commissioned the building in 1983, that they wished to interpret the design in contemporary terms. The process of design was carried out in 'consultation' with a medium, who, in all of their consultations, was in a trance. The medium conceded that the building had to be made contemporary in response to contemporary situations. The shape of the roof and the choice of materials were discussed: the temple, it was agreed, should be light and airy, and in deference to its neighbours, the pyramidal roof of the original design should have chamfered rather than sharp corners.
The architects have used a system of mirrors mounted on the rooftop to reflect light into the altar area. Several observers have read these mirrors (which were conceived as optical devices) as being a 'lotus'; a Chinese symbol of purity and sacredness. Some critics have argued that the introduction of light erodes the essence of a Chinese temple. The controversy about the appropriateness of the building, or otherwise, is part of its appeal - every worshipper or observer can bring his own meaning to the building.
Chee Tong Temple represents an intellectual search for appropriate architecture for a Tropical Asia at this time. It deals with the important process of the transformation of the traditions of the Overseas Chinese into modern architecture using contemporary materials and aesthetics. Few buildings in Singapore have generated this level of discourse on the meaning and form of modern architecture.
The temple is a dramatic departure from convention in that the design interprets, rather than imitates the traditional Chinese roof form. The temple has an area of 700 square meters and comprises two storeys -the first storey (ground floor) consists of a multi-purpose hall and offices, while the second storey is devoted to prayers.
The symmetrical pitched roof is clad with copper, crimped and welded at joints to ensure water-tightness. The roof is surmounted by a glass skylight system, so included as to reflect the exterior into the worship hall by day, and bring the lights from the altar to the outside by night.
The copper sheeting, weathered over time, will develop a greenish patina, accentuating the monumentality of the pyramidal form. The heavily-rusticated base effectively counter-balances the strong roof geometry. The column supporting the roof are deeply recessed from the roof perimeter, giving the impression of the roof floating over the podium. This imagery is more effective at dusk, when the roof appears to be supported on a band of light which bursts forth, volcano-like, through the occulus at the apex.
Many design decisions had to be vetted by the temple deity - communication with the architects was through the medium in a trance. Extensive study and research into Chinese temple tradition and symbolism assisted the architects in understanding the spirit of the project.
Design Team
Tay Kheng Soon
Ho Kwon Cjan
Patrick Chia
Design Data
Client: Chee Tong Temple
Main Contractor: Hiap Kian Hoe Construction
Structural Engineer: Houkehua Consulting Engineers
M & E Engineer: Engineering Consultants
Site Area: 1,640.1 sq m
Site Coverage: 29.39 %
Plot Ratio: 1 : 0.45
Gross Floor Area: 739.92 sqm
https://www.akitektenggara.com/
